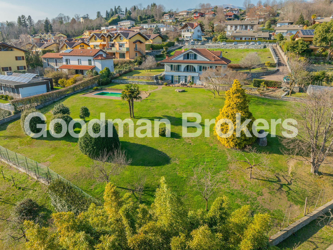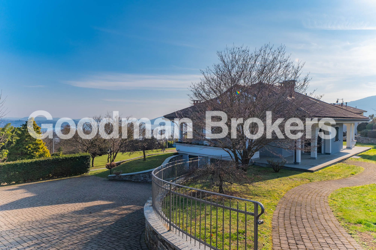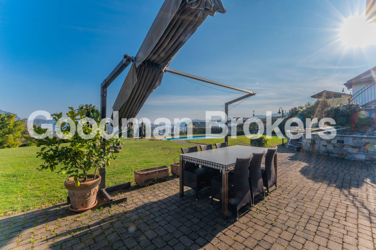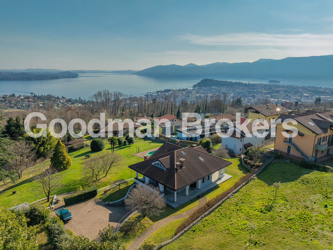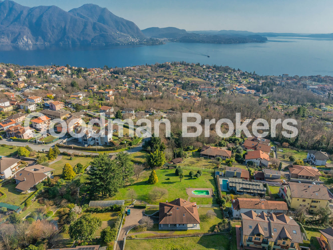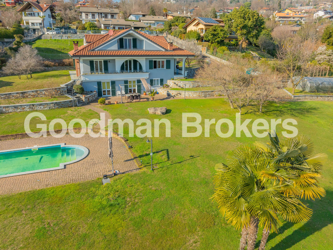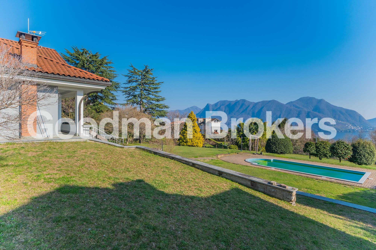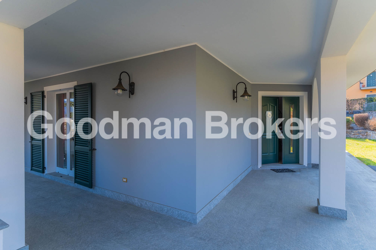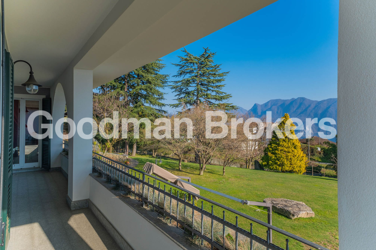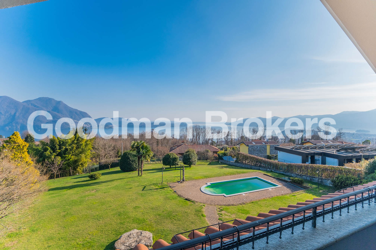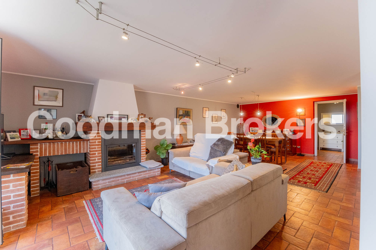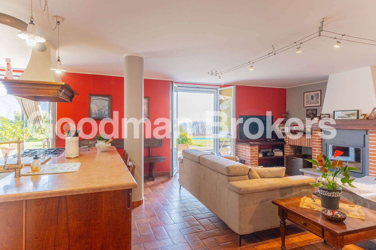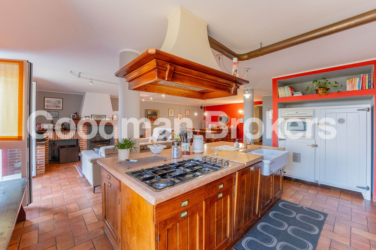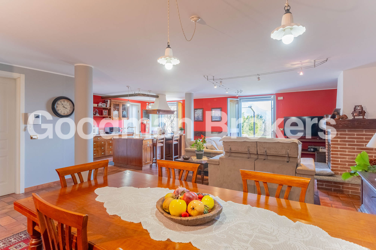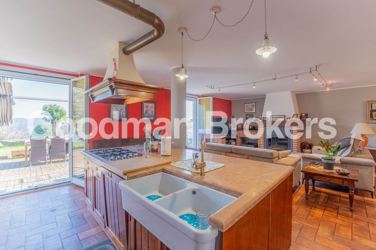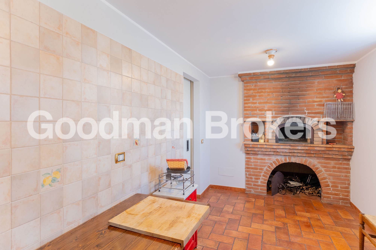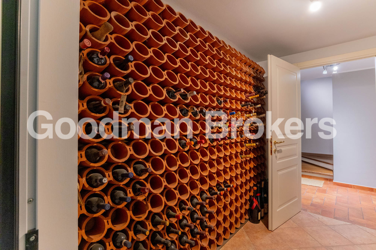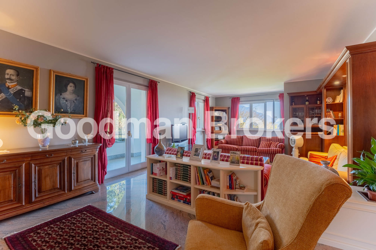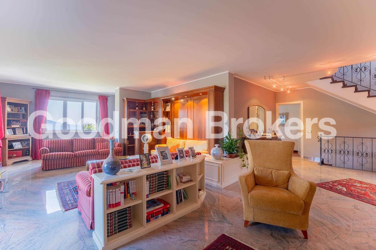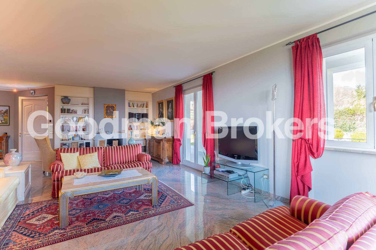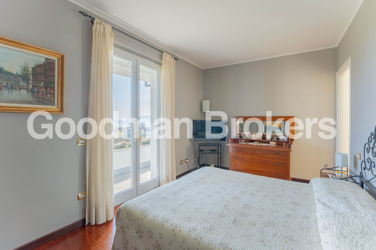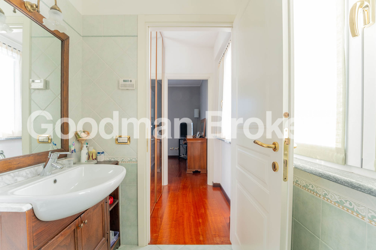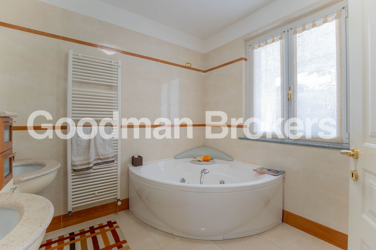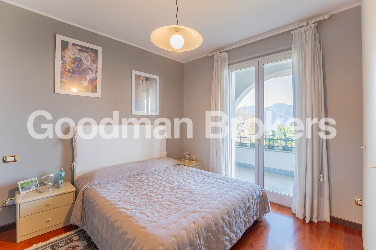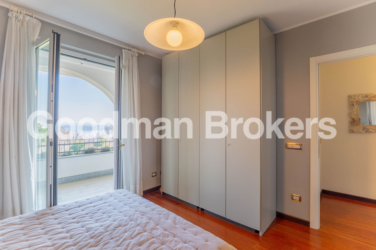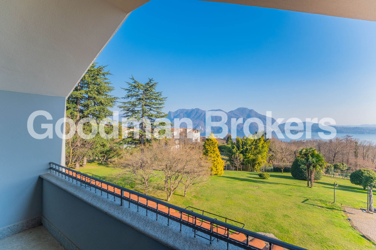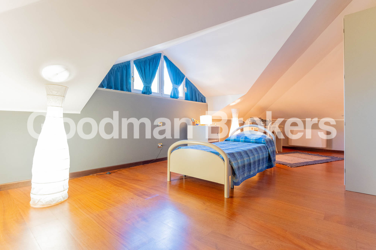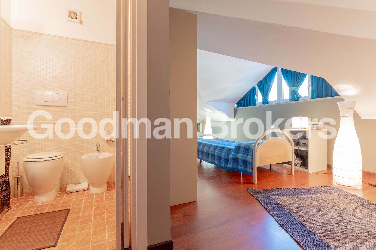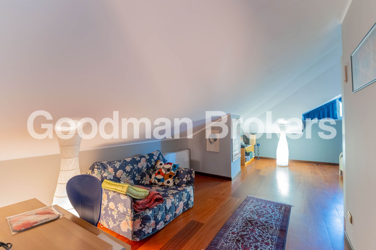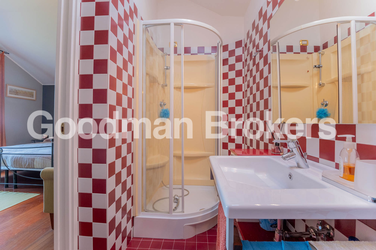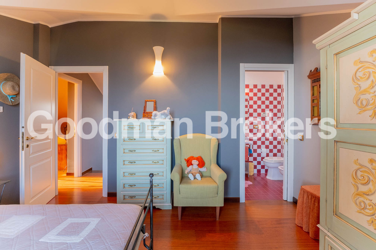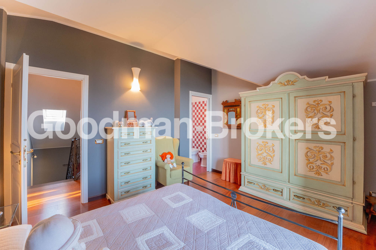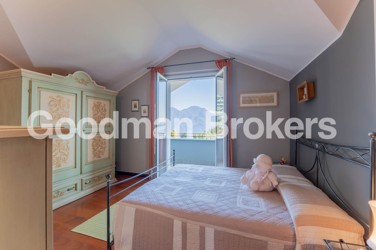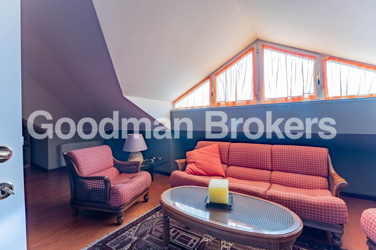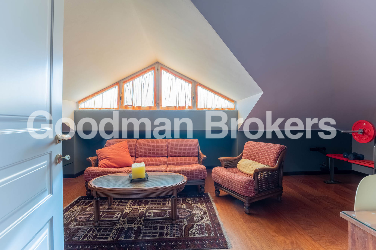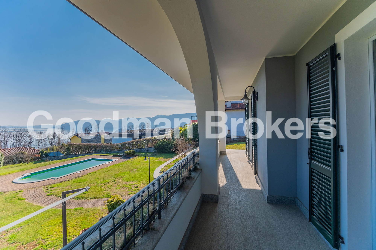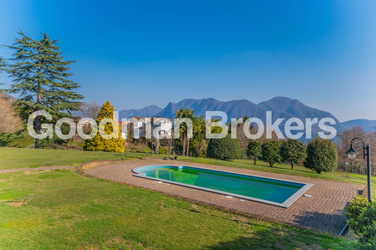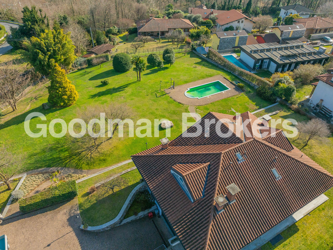Lake Maggiore 3 Bedroom Villa in Arizzano with Pool and Scenic Garden
- 5
- 2500 sq.m / 246 sq.m
- 3
- 4
- 2000
- Foreigner Freehold
Poised gracefully above the sparkling waters of Lake Maggiore, this refined villa occupies a rare panoramic position on the tranquil Piedmont shore. More than a residence, it is a work of art an heirloom of architecture and design, conceived for connoisseurs of beauty and serenity.
The villa offers approximately 246 square meters of refined living space across three levels, crafted with discerning attention to materials and proportion. Natural marble, warm wood, and classic parquet flooring define its interiors, where every element has been selected to embody permanence and poise. Each room opens onto a sweeping lake view, where the changing light plays upon the water like an old painting in motion.
Set within a private garden of over 2500 square meters, the grounds are composed like a landscape painting. Mature plantings and flowering borders are cared for by an automated irrigation system and robotic lawn mowers, ensuring effortless elegance year-round. The swimming pool and sun-drenched solarium invite leisure, while an outdoor kitchen, brick oven, and dining terrace recall the noble tradition of Italian outdoor living. A dedicated greenhouse and organic vegetable garden speak to a life lived close to the earth.
The ground floor reveals a gracious living room with fireplace, an open-plan kitchen and dining area, and a shaded portico with views over the lake. Two bedrooms reside on this level, one with a walk-in closet and en suite bath, the other adjacent to a marble-lined bathroom with whirlpool tub. The fluid transition between interior and exterior creates an experience of uninterrupted harmony.
Upstairs, a third double bedroom opens onto a private panoramic terrace. A second full bath and two additional attic rooms offer adaptable space, ideal for use as a library, atelier, or guest quarters.
On the lower level, the villa's convivial soul is found in a traditional tavern with fireplace and wood-burning oven, complemented by a secondary kitchen, wine cellar, laundry, and wellness area. A spacious 70-square-meter garage ensures ample storage for classic vehicles or leisure equipment. The boiler room, with exterior access, is discreetly positioned to serve modern comforts without intruding on the home’s aesthetics.
Triple-glazed aluminum windows with matching shutters provide superb acoustic and thermal insulation. The underfloor heating is designed for integration with solar thermal systems, merging ecological intelligence with luxurious comfort. Every detail, from the marble-lined bathrooms to the richly grained parquet, is a testament to enduring quality.
The property’s entrance courtyard allows for generous guest parking, and a small public lot just beyond the gate offers added convenience. Located in an exclusive residential enclave, this villa enjoys peaceful seclusion within easy reach of Verbania’s vibrant services and the region’s principal routes.
A jewel of noble proportion and cultivated detail, this lakeside villa awaits a new custodian with a collector’s eye and a soul attuned to beauty.
Contact by phone number +66 90 88 53335 or send a message by filling in the form below.

